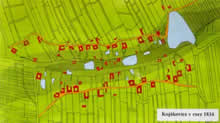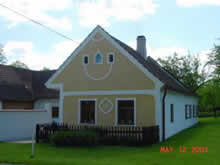- Homepage
- Kojákovice centrum
- Nove Hrady centrum
Our Tourism Trails
- Greenways Prague -Vienna
- People and their Landscape
- WW I trails
Our Projects
- Visegrad Fund
- ABANA - Blacksmithing
- WW I Heritage
Regional Tourism
- Expositions on heritage
- Fish farming
- Water tourism
- Nature highlights
Contact and Links
- Contact us
- About us
Our Partners

Town of Nové Hrady
(New Castle)
Municipality of JíloviceRural Architecture.
Trail "People and their Landscape"
The village of Kojakovice is an example of the old type of so-called „one-lán village” (1 lán = cca 18 ha); most farmers had only one lán of land or less. The village is strung along a small brook valley. The first farmers put their farms partly up on the first slope toward the brook, on the hardest and most useless ground. In long but narrow strips, each farm had a piece of land stretching further away from the brook on the more producing land. This happened on both sides of the brook, giving the village its typical stretched “ladder” layout. The typical rural architecture and layout of the village can easily be seen even today. For that reason, the village has been part of the UNESCO Trebon Biospheres Reserve since its initiation in 1977, and in 1979 also in the newly established Trebon Protected Landscape Area. In 1990, the village was specially protected as village monument zone for rural architecture.


Most farms have a very practical courtyard design. There was only one sitting room, a smaller “black kitchen” for the daily cooking, a small storage room, and a nicely decorated parlour only used on very special occasions, to receive special guests or during marriage or funeral. All family live including sleeping happened in the main room. This was mostly a larger room with a cooking-baking stove also used for heating. The rest of the building was used as stable for cattle or place to store equipment or goods and hay or harvest yields.
Czech Emigration museum Kojákovice
tel.: +420 724 132 180
e-mail: info@ekomuzeum.cz


